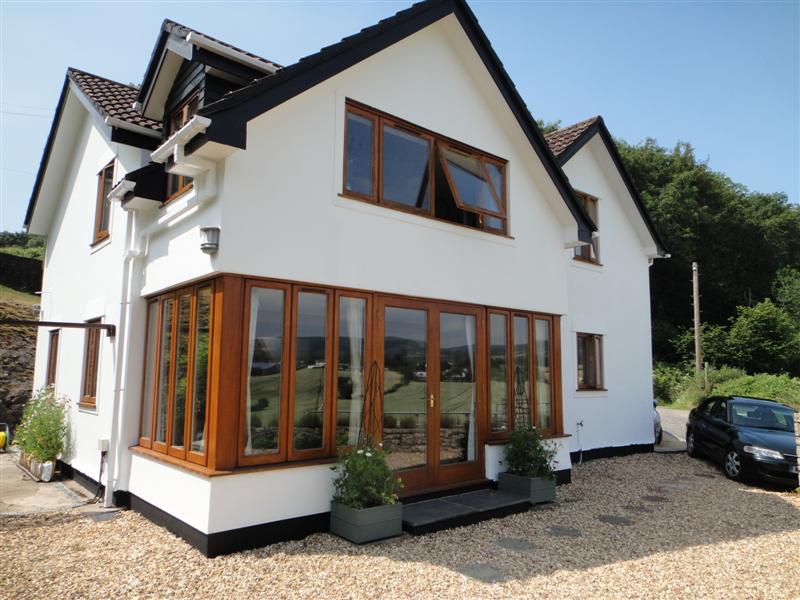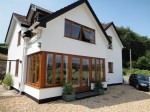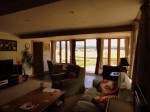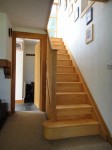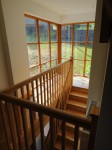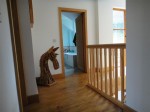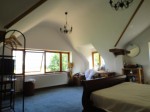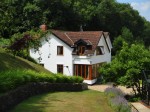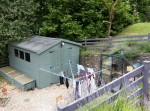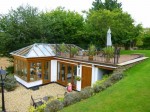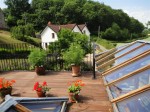- TL – Before – North
- TL – After – Exterior NE
- TL – Before – Front
- TL – After – New Dormer And Porch Before Render
- TL – After – Kitchen
- TL – After – Extended Sitting Room
- TL – After – New Stairs And Utilty
- TL – After – Landing Light
- TL – After – Landing With Horse
- TL – After – BR1
- TL – After – BR 2
- TL – After – House From Garden
- TL – Before – Sheds And Levels
- TL – After – Posh Shed
- TL – After – House From Terrace 2
The cottage seemed small and dark, sited against a rocky hill without light from the south. It had planning permission for a radical make-over which was modern, too expensive, did not solve the fundamental problem of light and (amazingly) closed off vehicular access to the clients’ wood.
Despite being smaller and much less costly, this solution provided more and better usable space than the previous scheme. We suggested reducing the extension of the new gable while opening up the house to southern light by moving the stairs “outside” – allowing a utility/cloakroom below, while widening the sitting room. Additional ground-floor windows bring light from all sides with spectacular views across the valley from the master-bedroom and the extended sitting-room.
Outside, the old sheds were replaced by an airy studio/conservatory/garden-room with a roof-terrace making use of the dramatic changes of level and available light.
Testimonial
Before our major refurbishment began, our house was quaint and functional, but also dark and gloomy and failing to take advantage of the wonderful views of the surrounding countryside. Despite having a two acre garden, space for an extension was limited due to the site layout.
Our brief to Nick was to create more living space, light and give us a view. We also wanted to replace some wooden sheds with an annexe that would blend in with the rest of the house and garden.
Nick’s solution was brilliantly simple yet highly imaginative. By taking the stairs out of the living-room to a small extension to the south: he gave us both the extra space and a tunnel of sunlight, feeding the entire house. A small two-storey extension to the north and the removal of some internal walls gave us almost half as much space again – a light and bright living room with spectacular views.
Finally the annexe – known affectionately as ‘posh shed’ – is the envy of all our family and friends. It combines a workshop, gym, conservatory/greenhouse and separate storage space. With marginal modifications, it could easily form a living accommodation for an aging relative or teenager.
Overall, we are thrilled with our dream home that meets all our needs. This could not have been achieved without Nick’s original vision and flair.
