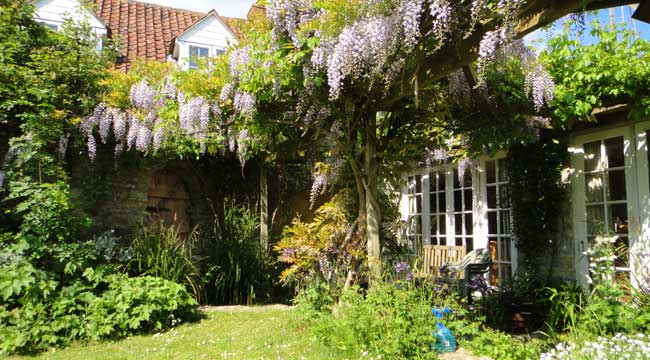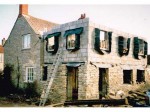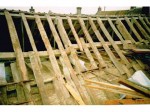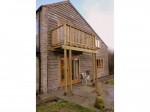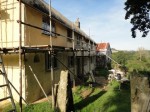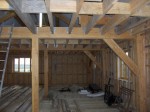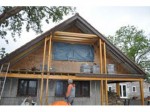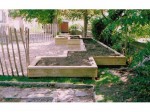- Survey / Initial Consultation
- Preliminary proposal
- Permitted Development?
- Planning Permission / Building Regulations
- Project Management
- Landscape and Garden Design
- Construction
Survey / Initial Consultation:
Clients often have previous drawings which are useful but not always reliable: I like to check all dimensions personally. A survey generally takes an hour or so to measure. Ideally the client has some idea in mind – we can discuss this in principle and perhaps I can provide some initial response and an idea of the costs involved.
Preliminary Proposal:
Based on the Survey and your intentions I will provide a sketch or sketches with observations and relative costs, I may have consulted the Local Authority in regard of Permitted Development Rights.
Permitted Development?
Building is an expensive, infrequent and valuable process: outside various “designated areas” (Conservation Areas etc), rear extensions, garages, conservatories, garden rooms and attic rooms may not need Planning Permission.
However, you still may require Building Regulations approval – and bear in mind that these rights are limited and limiting – although Planning Permissions take time (3 -4 months), you will usually end up with more attractive, valuable and useful alterations if you try to go beyond the limitations of PD rights.
Planning Permission:
Based on client preference and the Preliminary Design, I produce drawings of the Site, Location, Survey and Proposal at the requisite scale and apply to the Local Authority as Agent for Planning Permission and or Building Regulations.
Project Management:
Ideally client, designer, planner, building inspector and builder collaborate in the building process. Locally, I tend to use builders, engineers and tradesmen I know and can trust. I normally cost my designs for my clients: an itemised break-down of materials and labour is a helpful “way in” for people who may have no experience of plans or construction. I find most surprises can be avoided if care is taken.
Builders like to price from “working drawings” – construction documents not necessary for Planning Permission; as most building details are standard, we often just use the “Building Notice” – a more flexible way of employing Building Control that saves the expense of “working drawings”.
Landscape and Garden Design:
Occasionally (for Listed Buildings etc) landscape/garden drawings must be submitted to the Local Authority), and for the larger schemes – car-parks, access and visibility splays may need consideration: but in general, design and materials are a matter of personal preference. I have designed and built most sorts of gardens and open-spaces: roof, town, school, sub-urban, rural, woodland, wetland and arid.
The process of Survey, Preliminary and Final Design – I will supply drawings and details as required and usually (because the detail is critical) try to oversee the works.
Construction:
Over the years I have been involved in the construction of many of my projects – these pictures illustrate the range of my activity – quite often it’s useful to be on hand to resolve on-site problems, finalise details or – in gardens especially, to insist that curves and leaning retaining walls are not only OK but actually often necessary.
- H Ext
- H Roof Restoration
- PSF Balcony
- Devon Cottage
- Slate Floor
- Modern Timber Framing
- Sedgemoor House: Covered Balcony
- Charlton Mackrell School: Garden Detail
- Charlton Mackrell School Garden Opening
- Pond

